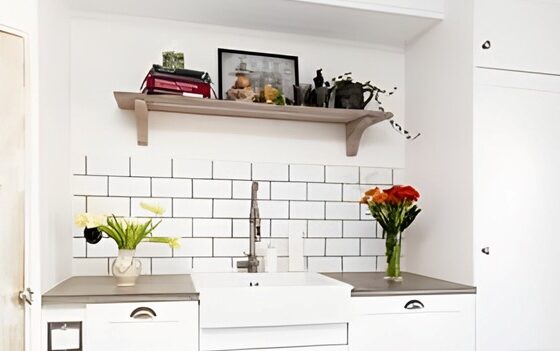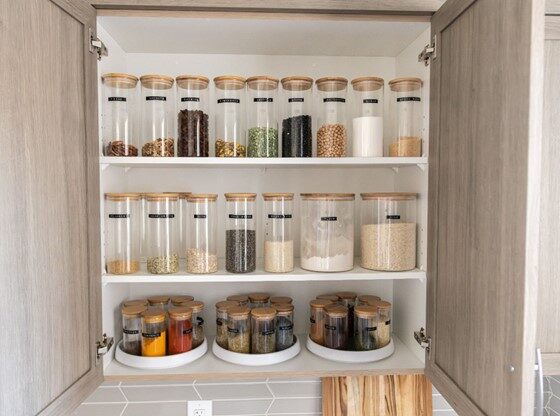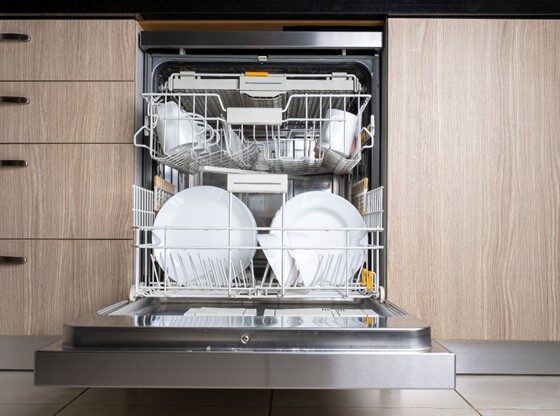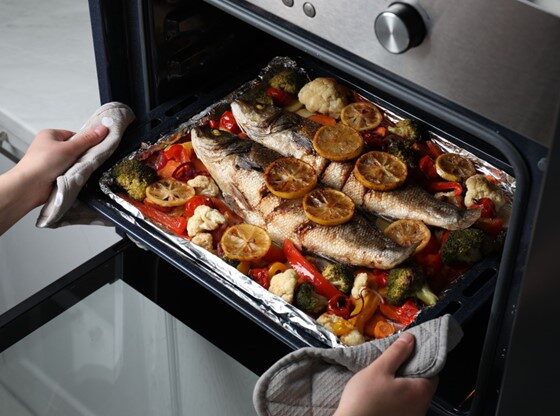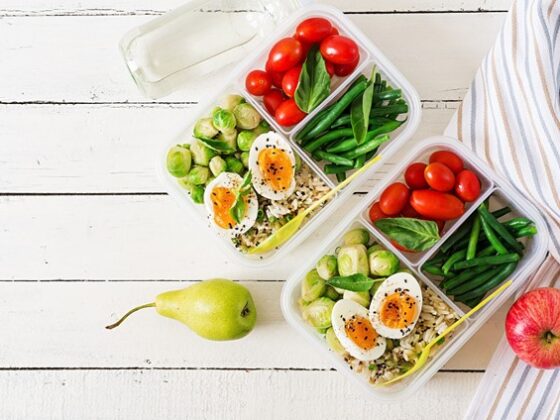Are you struggling with a small kitchen that is always cramped and cluttered? Don’t worry; you’re not alone. Many homeowners face the challenge of keeping their kitchens organized and clutter-free.
The good thing is, with some critical & creative thinking and adapting strategic design ideas, you can turn your compact kitchen space into a bigger and more functional one. Here are 14 clever and amazing small kitchen design ideas to help you get the maximum out of your kitchen. Read these ideas and adapt them to transform your place into an inviting social gathering place.
1. Opt for Open Shelving
You must know about open shelving. Open shelving is a strategy that makes any space feel open and spacious. So, what are you waiting for? Replace your old cabinets with open shelving to give your cooking place an airy and spacious feel. open shelving will not only visually expand the space, but allow you to grab the kitchen items that are frequently used.
2. Utilize Wall Space
The kitchen walls are usually empty offering an advantage if someone strategically thinks. You need to play with your walls by using them to install vertical wall-mounted racks, hooks, or magnetic strips. These clever solutions will help you store your utensils, pots, and pans. Adapting this idea will make room for more things by making space on countertops and cabinets. The use of walls will make your kitchen appear bigger and more organized.
3. Invest in Movable Workstation
Whether placed in the living room, kitchen, or anywhere else, the movable workstation removes many tensions. Bring in furniture pieces serving multiple purposes and maximize the efficiency of a small kitchen.
A movable kitchen workstation is one of the best ideas to have in a small kitchen. This movable workstation with wheels can be brought into the kitchen when required, giving you extra space for handling kitchen chores.
4. Embrace Light Colors
The lighter colors in any room make the space feel bigger and brighter. Opt for lighter colors such as white, cream, or pale pastels to grab this opportunity. Install light-colored cabinetry, countertops, and backsplashes that do wonders for your small kitchen and give it the illusion of a bigger kitchen.
5. Choose Sleek Appliances
When you are short on space you must opt for slim and compact appliances made to fit small kitchens without sacrificing functionality. Choose appliances with built-in features such as microwaves or ovens to remove the clutter on counter space and free up the area. Freeing up the space will give a streamlined look, and you will enjoy working in your compact kitchen.
6. Create a Cohesive Look
Create visual harmony in your kitchen by incorporating a cohesive design scheme with consistent materials, finishes, and hardware. Adapting this idea will maintain a sense of order and spaciousness making your kitchen appear bigger and brighter. Moreover, don’t clutter your space with too many contrasting elements. The minimalist approach works best for small kitchen designs.
7. Maximize Cabinet Storage
Small kitchens need you to work smartly to fix culinary items at their place. The compact kitchens won’t allow you to keep your things freely, so you must work a little to manage the space.
For this, you have to make the most out of cabinet space. Bring in pull-out shelves, lazy Susans, or stackable bins to maximize storage. These clever storage solutions maximize every inch of space and keep kitchen items neatly and clutter-free.
8. Utilize Vertical Storage
Utilizing the vertical space is one of the finest solutions you can go for when dealing with small kitchens. Installing tall cabinets or shelves will extend the storage space to the ceiling. The upper shelves of the vertical storage can be used to adjust the less frequently used items or any decorative accessories. In contrast, the lower storage areas are suitable for everyday essentials which will be easy to access and use.
9. Create an Illusion of Depth
When designing any compact space, creating the illusion of extra space is the basic trick to adapt. Doing so will create an illusion of extra space in your kitchen. For this, opt for visual tricks; install mirrors or glass elements. It will create the illusion of depth and expansiveness in a small kitchen.
Furthermore, if you have a handsome budget, go for the mirrored backsplashes or glass cabinet doors. The glass elements in the kitchen will reflect light and make the space appear larger than it actually is.
10. Floating Lighted Shelves
Enhancing the ambiance of a small kitchen is as important as creating new storage spaces. Adapt the functional as well as the aesthetic ideas to get the perks of two in one.
Bring in floating shelves with built-in lighting to fulfill both requirements. These floating shelves will enhance the storage and ambiance of the small kitchen. Adapting this idea will not only give you the space to put kitchen essentials or decor items, but illuminate the space and make it brighter and inviting.
11. Fold-down Dining Table
You can maximize the space of your small kitchen by incorporating a small dining table in a nook. Bring in a fold-down dining table that can be collapsed against the wall when it is idle. This smart and versatile dining table furnishes extra surface area for dining or food prep without occupying permanent space.
Wrapping Up!
Renovating your kitchen is a very easy and effortless thing if you plan strategically. Planning is the core thing in a revamp and if you do thoughtful revamp and bring creative ideas, you will get the most out of your small kitchen. Think about bringing clever storage solutions, vertical shelves, space-saving furniture, and strategic design elements to make your limited space appear bigger and stylish for social gatherings.
With all the mentioned tricks and ideas, you will get the most out of your small kitchen. So, don’t wait, seize the opportunity to elevate your kitchen aesthetics.

